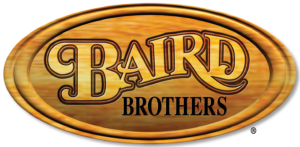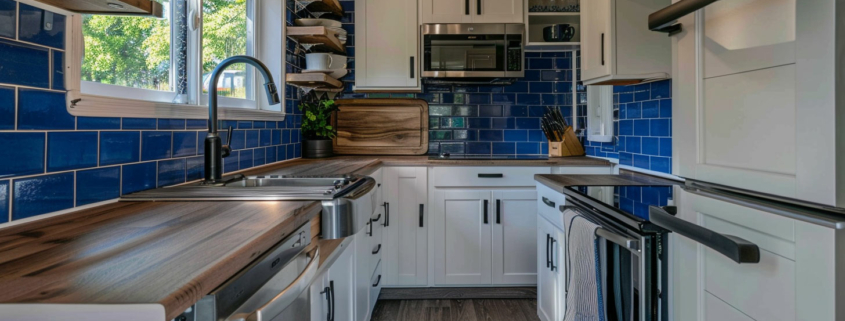Manufactured Home Kitchen Remodel Ideas to Open Up Your Space
As we’ve seen through our affiliation with Renovation Hunters, mobile home living for vacation properties can give you the home-away-from-home you’ve been searching for. In working on the recent Linesville, PA project, we bring new life to a double-wide mobile home with some major upgrades, including how the kitchen looks and feels. Afterall, it’s the heart of the home and a place where we come together with family and friends!
Functionality and home decor play major roles in how each getaway property feels. Whether you’re staying year-round or just for the season, these manufactured home kitchen remodel ideas can make for the welcoming space you’ve been dreaming of.
Creating a Sense of Spacious Kitchen Design
You don’t have to have a huge footprint to make your manufactured home’s kitchen layout functional and spacious. Listen to our very own Steve Stack talk with Chris Filardi of Renovation Hunters about the Linesville, PA remodel and how the new kitchen layout made for a perfect family gathering space.
Planning Your Mobile Home Kitchen Remodel
While the small space of a single-wide or double-wide mobile home may mean different considerations for designing your new kitchen, the overall process remains the same.
Whether you’re remodeling to open the kitchen up to an existing living room or bringing a new look to an adjacent kitchen and dining room, redoing a small kitchen always starts by assessing what can be done.
Be detailed. Determine your budget. And, then get to work on all of the projects that fit within your time and money constraints.
Not sure what you want done? Then this list of remodel ideas can help you get going.
Top Kitchen Remodeling Ideas For Manufactured Homes
These interior design ideas not only elevate style, but also maximize space, making any site-built or manufactured home feel more roomy.
1. Incorporate a Kitchen Island With Extra Storage
A kitchen island with built-in storage space keeps clutter at bay while providing ample counter space for cooking prep. You can also incorporate some overhang in your kitchen island’s countertops to accommodate seating for a breakfast or dining area.
If you have an existing wall that isn’t load-bearing sitting between your kitchen and dining room, consider removing it and adding a kitchen island. It will make the space feel twice as big!
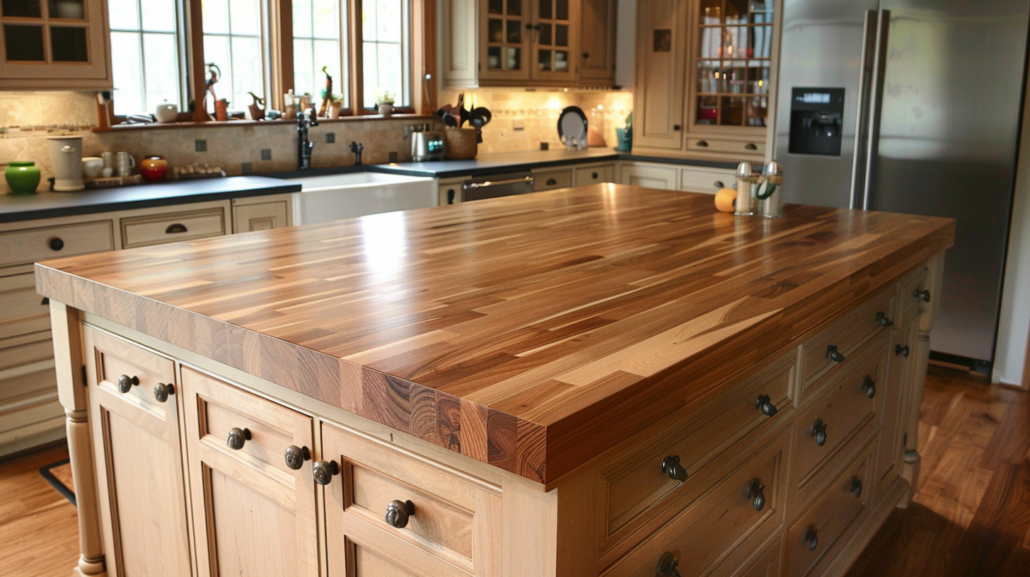
2. Install Those Trending Wood Countertops
Whether you’re using your countertops for cooking prep or for dining, wood countertops are a great idea. Butcher block, in particular, is a popular choice because it can stand up to the knife knicks while still delivering the warmth of natural wood for an inviting environment. Beautiful wood countertops are the perfect way to bring some farmhouse style to your kitchen design while also adding a layer of functionality.
3. Mix New Kitchen Cabinets and Open Shelving
New cabinets are a great way to freshen up a kitchen, but a blend of traditional kitchen cabinets with open shelving creates an airy, spacious atmosphere. Open shelving is a great way to keep everyday essentials easily on hand or display decorative items and family heirlooms. Open shelving is also an easy DIY project!
Keep in mind that you may want to keep open shelves away from your oven (for obvious reasons), and that those shelves are not always the best place to store glassware.
If you don’t want to completely ditch your existing cabinetry, consider painting. Natural greens and blues are a hot trend moving into the next couple of years, and bring a feel of the outdoors to the inside of your property.
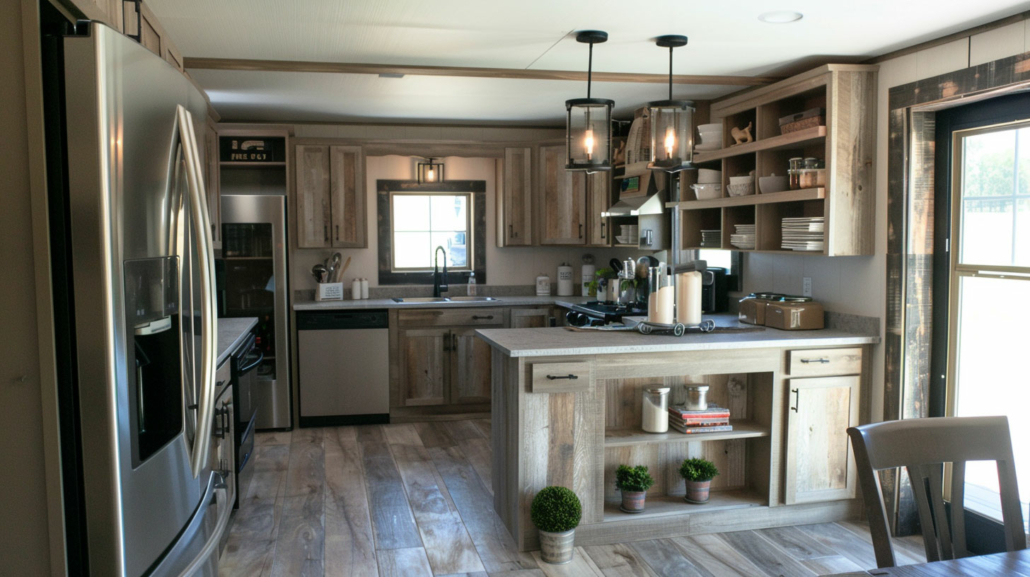
4. Add Some Backsplash for a Pop of Design
A stylish backsplash is a great way to add visual interest to your kitchen, and it can also create an illusion of depth that makes the space feel larger. Of course, tile is the standard (and in today’s world, there are endless designs and colors), but in rustic and/or vacation properties, shiplap is an increasingly popular choice.
5. Lighten it Up with a Fresh Coat of Paint
Using paint strategically on your mobile home walls can help things feel much more spacious. Light and neutral paint colors always help to brighten up the space. (Keep in mind that beige is starting to replace the light gray color that’s been popular for the past several years.) Fresh color is an easy way to make the kitchen, or any room, feel more open and airy – especially when it’s paired with some unbeatable natural light.
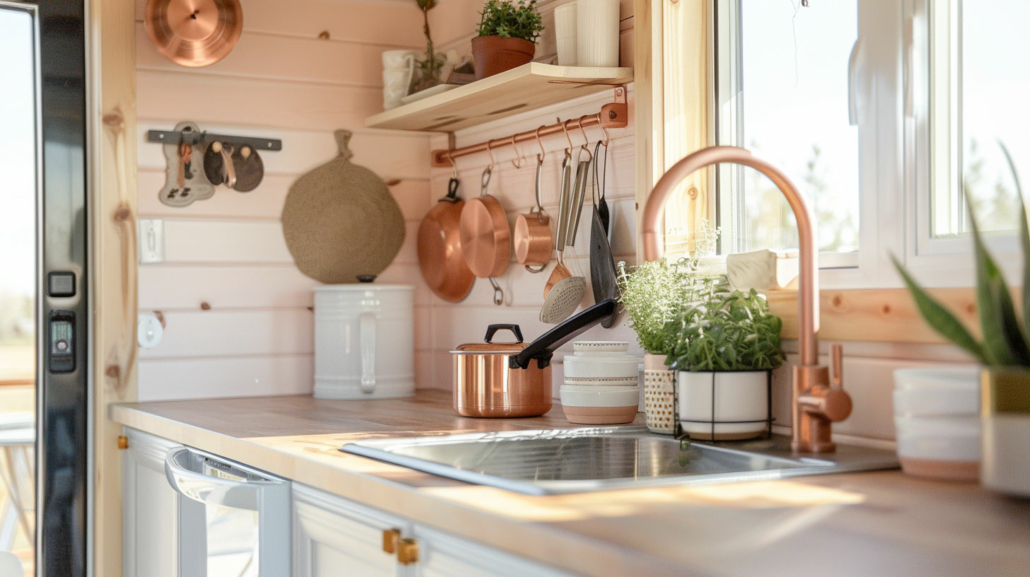
6. Save Space With a Pot Rack
A pot rack is an easy way to free up space in your kitchen cabinets while providing easy access to essential kitchen supplies. Plus, it’s perfect for modern industrial looks and rustic, farmhouse styles.
Make Your Kitchen Makeover Memorable
From top to bottom, your kitchen needs to be a space where you and your loved ones can come together to share stories and break bread.
As a family-owned company, Baird Brothers understands the importance of these moments. For more than 60 years, we’ve been committed to providing quality lumber, mouldings and wood flooring so our customers can create spaces where families can come together. And, once you’ve nailed down your manufactured home kitchen remodel ideas, we’d love to be a part of the process!
