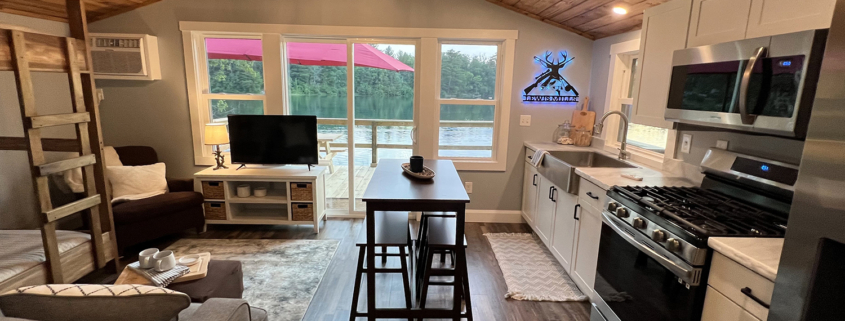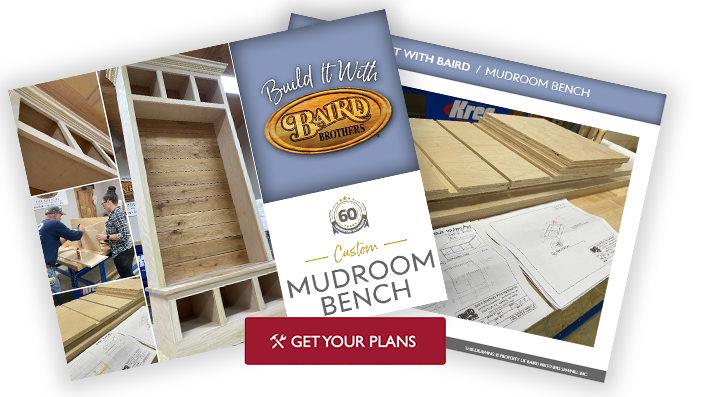Inspiring Design Ideas for Small Living Spaces
It’s no secret that it’s difficult to maximize the usable area of a small living space. Apartment sizes are shrinking and tiny homes are on the rise (especially with the increased cost of building and renovating).
If you live in a tiny space or have a small getaway property, it can feel like popular decorating ideas aren’t meant for you. But, even if your living area is on the smallest side of small, there are still plenty of ways to make the space feel big – AND save space, too.
Don’t believe us? Check out some of these great design ideas for properties with a tiny interior footprint. We guarantee they will change how your small space looks and feels!
Small Spaces, Big Impact
Recently, we had the opportunity to sit down with Chris Filardi from Renovation Hunters to talk about Season 2’s second project – a property in Baldwin, MI. This lake house had the smallest square footage to date – just 500 square feet! But, that doesn’t mean the team didn’t make a big splash.
In our latest episode of American Hardwood Advisor, we hear all about this unique, small living space and the big changes it will make in young people’s lives.
Top Design Tips For Tiny Spaces
Not all small-space interior design tips need to be about storage solutions. Let’s talk fashion and function with a few design tips and tricks that transform how the space looks and feels.
Gallery Wall as Focal Point
An eye-catching gallery wall creates visual interest that pulls attention to the center of the room (and away from the boundaries). This can make a small apartment feel much bigger while taking advantage of floor-to-ceiling wall space that might otherwise go unused and unnoticed.
Large Area Rug
You might feel inclined to get a small rug to match your small space – but believe it or not, you should do the exact opposite! Like the gallery wall, it helps draw the eye to the center of the room, creating an illusion of scale that makes the space feel larger than it is.
Contrasting Color Scheme
A contrasting color palette creates visual depth that makes the room feel larger. It’s best to go with light-colored or white walls (emphasis on light-colored and less on white), and possibly darker paint colors for the ceilings. Or, you can consider an accent wall with a bright (possibly blue) color that complements the neutral color on the surrounding walls.
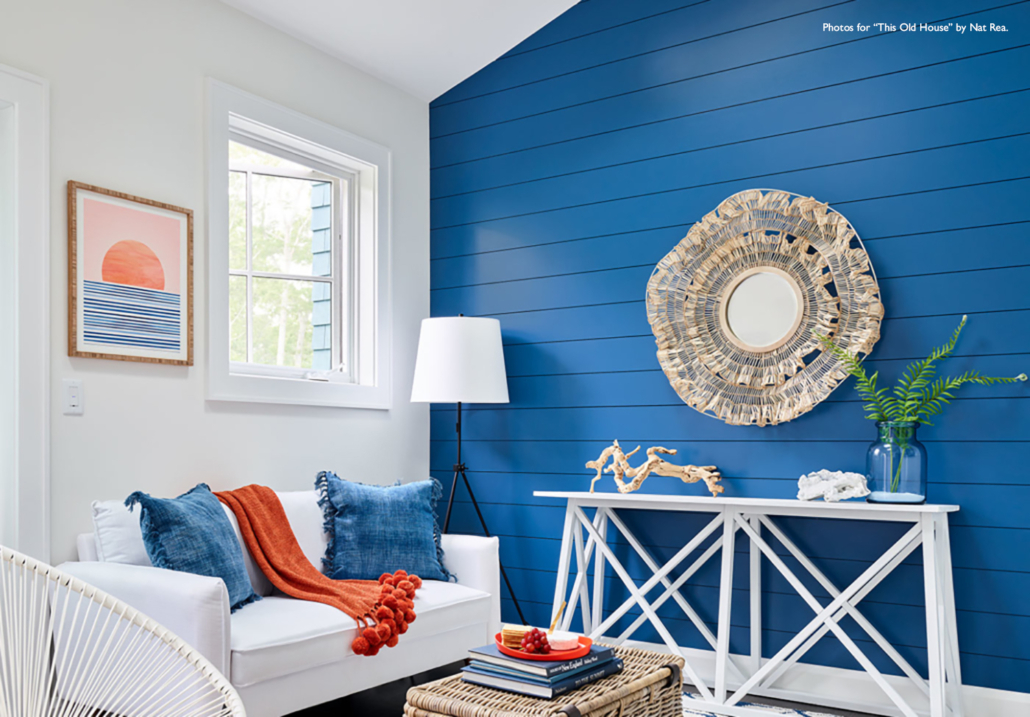
Go Up Instead of Out!
If you’re considering moderate to major renovations, we can’t overlook the option of raising the roof (more precisely, the ceiling) when you’re dealing with small space living. This type of change to the home’s interior can make a dramatic impact!
When it comes to lakeside or rustic properties, wood beams add a unique touch! Whether you want to try your hand at making your own with some rough lumber, or need the help of an experienced manufacturer, this is absolutely something that can be accomplished! Plus, it adds a hardwood element that naturally provides a soothing, warm feeling to your living room or kitchen’s design.
Bring the Outdoors In – Natural Elements and Light
Natural light and decor can make all the difference!
While adding additional windows or sliding glass doors is a little more of an extensive project, adding natural elements to your property’s decor can be done by anyone, anywhere. We’re talking plants, driftwood, coral, stone – the options are endless
Couple that with some trending wall colors (light yellow, blue or green) – or even new hardwood floors – and you have yourself a retreat worthy of Pinterest!
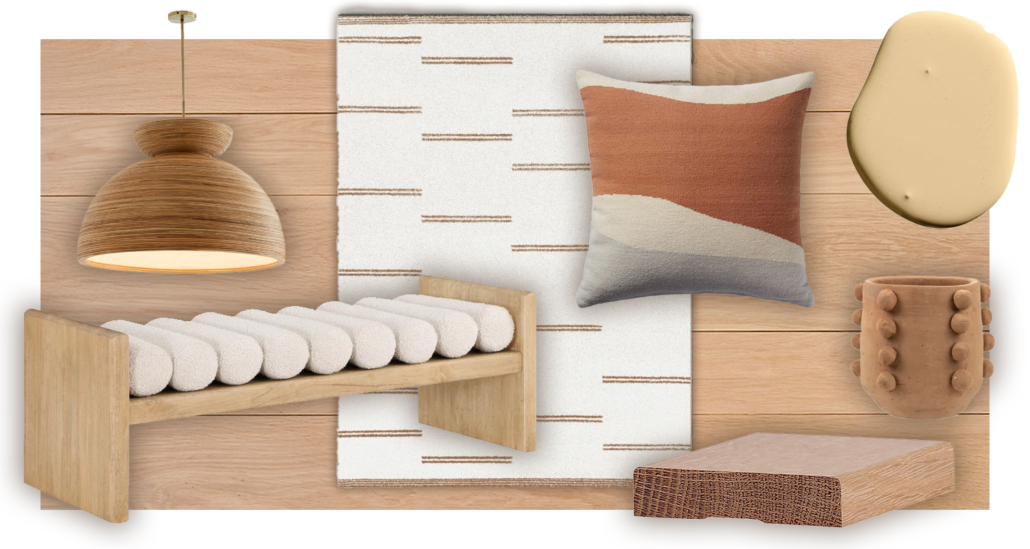
Wall Sconces and Higher Curtains
Speaking of lighting, ditch the table lamps and floor lamps, and install some wall lights. Wall sconces are a great way to save floor space and give your small living space some modern ambiance. There are even battery-operated sconce options!
It’s also worth the work to raise those curtain rods. The higher the window treatment, the more impact on the space. This is a great living room design idea, especially when you use sheer material.
Small Living Room Ideas
A tiny living room doesn’t have to be drab. Here are some living room decorating ideas that can give you more storage space and make your floor plan feel larger than life, regardless of square footage.
Corner Hugging Sectionals
You can use a sectional to help open up the floor plan of a studio apartment or small living room. This gives your apartment a feeling of extra space, making at least part of it a dedicated sitting room. You can also tuck the sectional away in a corner to optimize space usage.
Pro Tip: Consider moving the furniture away from the wall a little bit! Believe it or not, leaving some space between the wall and your furniture helps create the illusion of a larger space.
Some sectionals come with ottomans that also pull double duty as multifunctional furniture. Look for options that offer built-in hidden storage (or even a pullout bed) and you’ll have an especially useful piece of furniture.
Coffee Table With Visible Legs
When you don’t have a lot of space to work with, see-through furniture is a must. Being able to see under and around furniture and accent pieces like coffee and side tables makes a small living room feel less cluttered.
For those with a little DIY experience, custom coffee tables and end tables can make for a great project. Simply purchase some high-quality lumber and S4S, find a design you like and get to work!
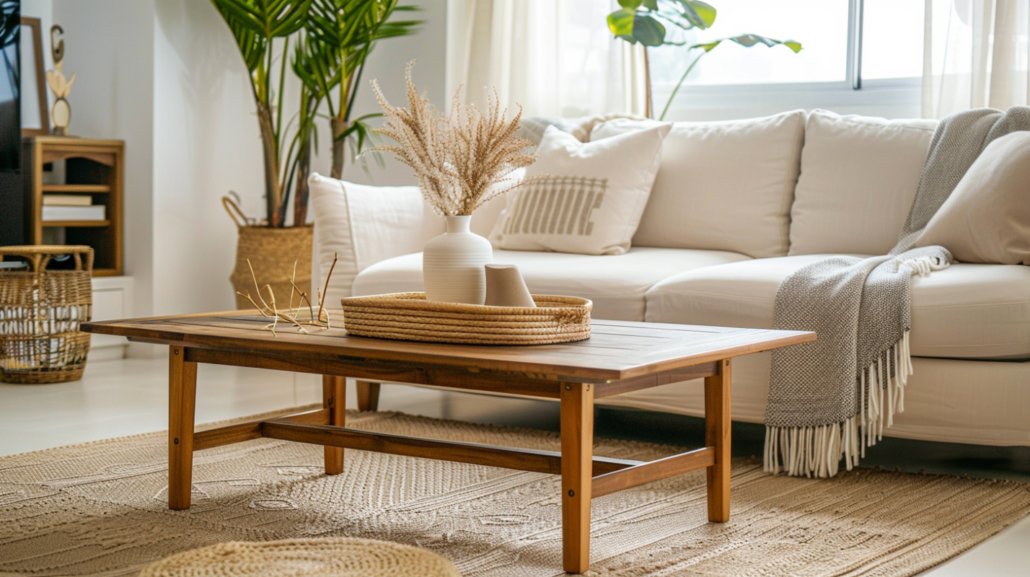
Cozy Little Loveseats
It’s no secret that the sofa is usually the largest piece of living room furniture…and it takes up a lot of floor space. But, you can save space by investing in a cozy loveseat. They’re the perfect size to curl up on and get some reading done, and some are designed with full-size pullout beds.
Small Dining Room and Kitchen Ideas
If you live in a space with a small amount of square footage, chances are your kitchen space and dining room are one and the same. Even if that isn’t the case, these interior design tips can help you make the most of either room.
Fold-Out High-Top Table
Pairing a fold-out high-top table with bar stools creates a dining area that is fashionable, sleek and able to be easily converted to a larger table when you need extra seating. (Or, it can be put aside when you need extra space!) Plus, just like we mentioned earlier, the visible legs of the chairs and tables allow you to see more of the space.
Floating Shelves
Floating shelves are one of the most versatile storage ideas out there – they can work in the living room, bedroom and even the bathroom.
Floating shelves keep floor space open while utilizing parts of your living area. Plus, they have a sleek, minimalist design. This can also be a great DIY project! All you need is S4S, a couple of tools and some hardware to attach them to the walls.
In regard to trending design, many people are opting for light-colored wood (ex. quarter sawn white oak) for a lakeside and small home locations.
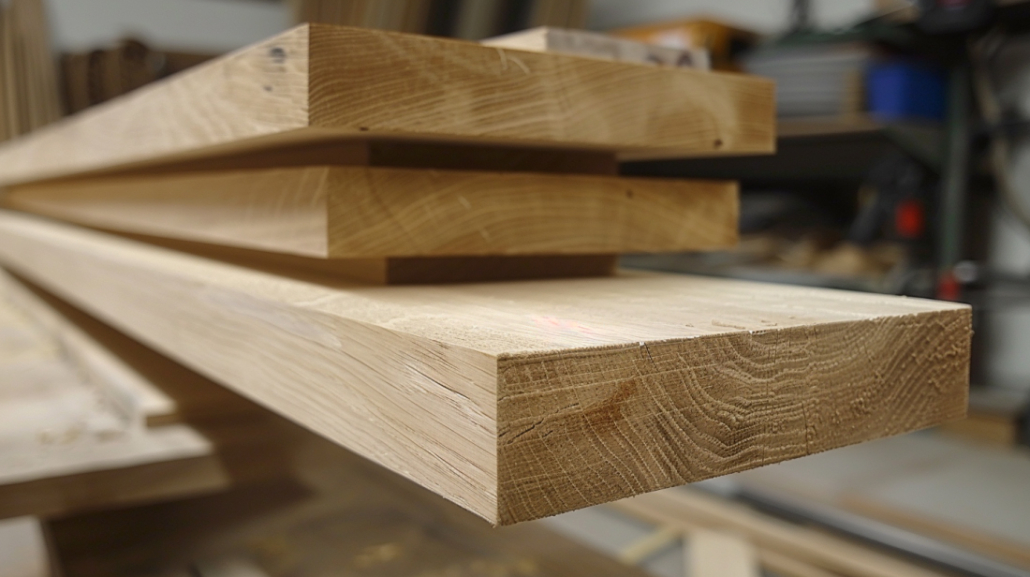
Small Bedroom/Open-Plan Studio Ideas
Where you sleep is important – and so is how it looks and feels. Your sleeping area can take up a lot of space, too – but it doesn’t have to be that way.
Built-In Bookshelf
Loft beds are a fun way to free up floor space, especially when it comes to kids’ rooms. Then, you can use the area under the loft bed for storage. Consider adding built-in bookshelves or even a built-in desk.
Build a bookshelf storage wall on your own and use the space for decor, baskets and items that don’t fit into your closet.
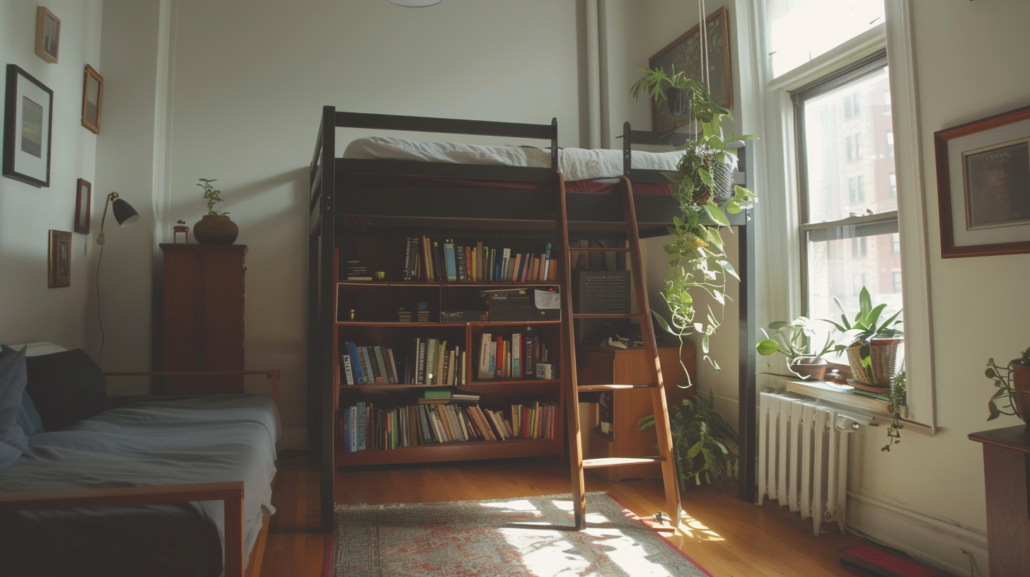
Mudroom Bench in Place of a Closet
Hidden storage is always a plus, but it doesn’t necessarily have to mean a closet! In fact, closets take up vital square footage.
If you can get away with it, consider replacing a kitchen or entryway closet with a mudroom bench that features some storage. Not only does it give you an additional seating area, but it also provides a place to hang jackets, towels and shoes.
Check out these free plans to build your own mudroom bench!
Bookcase Headboard or Murphy Bed
If you don’t like the height of lofted or bunk beds, you can always save space by turning your headboard into storage space. A bookcase headboard provides storage to display all sorts of things, and can remind you to get some reading done before bed each night.
Murphy beds are also a great option for small homes or vacation properties. Their ability to fold down (and fold back up to look like a built-in) makes them functional AND beautiful.
Love Your Home – No Matter the Size
No matter what amount of square footage you have, these design ideas for small living spaces can help you love the home you’re in.
If you’re going the route of building accent furniture or doing more significant renovations (like installing hardwood floors or living room beams), then quality lumber, unique interior mouldings and expert advice are going to be important. Or, if you’re looking for smaller upgrades, like new decor, built-in bookshelves or even an accent wall, there’s a lot of inspiration out there!
When it comes to DIY projects or hardwood upgrades, we’re your trusted resource and manufacturer of fine hardwood products. Shop our online store at BairdBrothers.com or simply reach out online. We’ll get your next home improvement project rolling!

