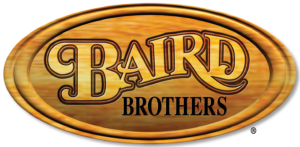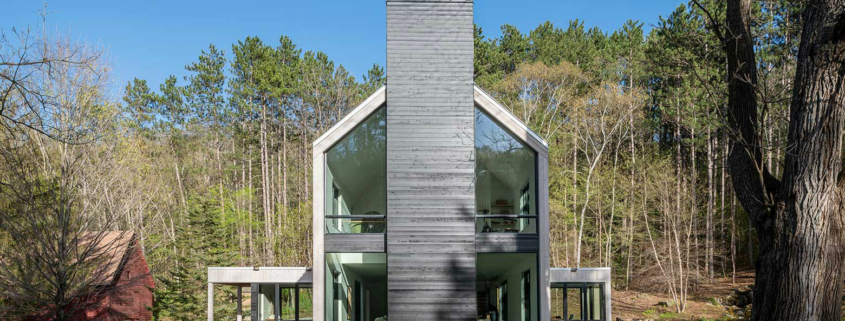This Old House Modern Barnhouse Shows Off Baird Brothers Products
Modern barn home designs don’t have to be plain — Baird Brothers Fine Hardwoods has products that help you bring a modern feel to this type of traditionally-styled house.
This Old House’s Modern Barnhouse Idea House, located near St. Paul in Afton, Minnesota, is a master class in designing with nature in mind while building for today’s style. This 2021 Idea House was the brainchild and dream home of Amy Matthews, and the plans she developed with D/O Architects Colin Oglesbay and Aaron McCauley-Aburto outlined a 3,800 square-foot barnhouse with an open floor plan and plenty of windows. The plans were brought to life by builder Chad Maack and his team at Hartman Homes.
When Amy saw the land that would be the spot of her future home, she felt instantly connected. This connection to the St. Croix River Valley farmstead directly influenced her interior design plans, and the inside of the home honors the space around it, bringing in natural resources throughout the interior.
Baird Brothers Fine Hardwoods products were used throughout the Modern Barnhouse:
- 5” Character Grade White Oak Flooring
- B2200 Poplar Baseboard
- 1×3 Poplar Casing
- 1×6 Poplar Window Treatment
- Birch Flush Solid Core Doors
- Red Oak Flush Solid Core Doors
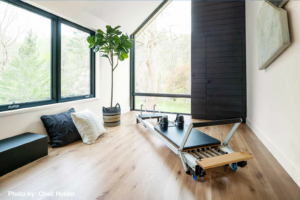
Inside the TOH Idea House
The TOH Modern Barnhouse may look rustic on the outside, but it’s a homeowner’s dream on the inside!
The 2021 Idea House was Amy’s first build from the ground up; she’s more familiar with home improvement projects as host of HGTV’s Renovation Raiders and DIY Network’s Sweat Equity. The difference? On the shows, she gets to troubleshoot problems as they come up. In a new build, you troubleshoot these hiccups before you dig up any dirt!
All that being said, Amy still had a vision for the Modern Barnhouse build. She wanted chic interior design that still respected the surrounding nature (this included the clean lines of modern architecture combined with 19th-century Scandinavian style).
Elements of The Modern Barnhouse Idea House
-
- Fitness studio
- Glass bridge to the second floor
- Isolated main bedroom and bath
- Open kitchen and dining room
- Skylights
- Structural insulated panels (SIPs)
- Vaulted staircase
- Wine bar
- Hidden pantry
- “Snow globe” dining room
- Shaded porch
More Than Just a Home
Amy Matthews saw more opportunities for the space than simply a home for her and her son (plus plenty of guests!); she saw how she could help others. While she’s a licensed contractor by trade, she spends a lot of time giving back and helping women recovering from domestic abuse.
The 2021 Idea House build also included outbuildings to provide training space for victims of domestic abuse to learn more about the building trades. This on-site workshop will be run by Amy’s own non-profit, And Now She Rises (ANSR).
Structural Insulated Panels
This Old House’s Modern Barnhouse wanted to be one with nature, which was accomplished through the addition of lots and lots of windows. Skylights and floor-to-ceiling windows around the house make it easy for whoever’s inside to see and feel the nature around them. In fact, the dining room was designed with so many windows that it feels like you’re in a snow globe — especially in the wintertime!
Because of all the windows throughout the house, the structure had to be reinforced to handle the lack of solid walls and make sure the temperature inside was regulated. So, the TOH 2021 Idea House utilized structural insulated panels (SIPs) to add both stability and insulation.
Insulation was extremely important to Amy. The home had to be comfortable through both the snowy winters and the warm summers, so the SIPs help to keep the house’s temperature manageable all year long.
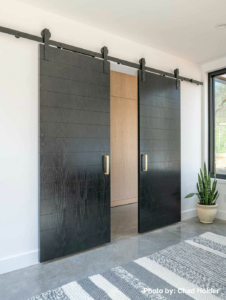
Those Hardwood Products, Though…
Amy Matthews dreamt of combining the outdoors with her Scandinavian-style interior design — enter Baird Brothers! Scandinavian style loves light-hued oak because of its clean and uncluttered aesthetic. Amy designed the home utilizing white oak to fit the style and add some brightness.
Baird Brothers Fine Hardwoods provided character-grade white oak flooring throughout the entire home to bring the classic yet modern-feeling look to the entire house. The interior doors used throughout the home provided a connected feel to each room, while styling made each area unique.
Let’s take a deep dive into each product used throughout the idea house.
Stunning Interior Doors
Custom-designed doors: you can’t beat that!
Amy Matthews filled her dream home with multiple custom hardwood doors and the door designs fit like a glove with the rest of her home! Builder Chad Maack helped Amy put her own spin on the natural wood interior doors by milling recessed grooves up and down the faces of the flush doors. This provided clean lines that made the door appear as multiple slats of wood.
Amy utilized trendy barn doors to fit into the rustic barnhouse look. Barn doors hang from a track above the doorway instead of opening at a hinge! They are commonly utilized inside rooms with limited space. In this application, barn doors were used in the upstairs’ narrow hallway to give back some much-needed walking room.
For more diversity, some of the birch and oak core doors were painted white or black to give drastically different looks with the same base.
“Oohing” and “Ahhing” at Oak Flooring
White oak flooring fits perfectly into Amy Matthew’s Scandinavian-style design. Baird Brothers’ 5” plain-sawn character grade white oak flooring was used throughout the entire house, and was a perfect addition to connect the build with its farmstead location.
To help with future floor cleanings, Amy filled the natural knots in the planks with clear epoxy. On top of that, she added three coats of a clear matte finish. This helped the wood show off its natural grade while protecting it from scratches and dents.
Want to see how the floor was installed? Check out episode 3 of the This Old House Idea House video series.
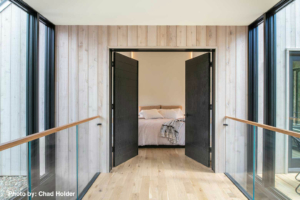
Showing Off in the Owner’s Suite
The owner’s suite of the house is a nature-lover’s dream! While the whole house was designed to embrace nature, the entrance to the suite takes the cake. The walkway is made from glass railings surrounded by glass walls for an ultimate connection to nature. Then, the addition of natural woods in the grand entrance brings it all together.
Wood siding lines the entrance next to the black-stained solid birch and oak flush doors from Baird Brothers. Leading into the suite is a walkway of white oak flooring, which runs all the way through the bedroom.
DIYs with Extra Flooring Products
White oak was used for more than just flooring! Amy saw a great opportunity with the floor planks that were left over after the flooring had been installed. Amy, along with fabricator Bill McCallum, used the flooring remnants to build a bed frame as well as floating side tables next to the bed.
A Trip to the Spa (AKA the Main Bath)
The spacious, spa-inspired bath also benefited from the extra white oak flooring. Additional planks were used to build a one-of-a-kind natural wood vanity and floating shelves in the main washroom.
Zen Yoga and Fitness
Amy Matthews made the great choice to add white oak flooring to her yoga and fitness studio. The space’s natural hardwood floors – plus the full wall of windows – help you feel centered and connected to the woods surrounding the house.
Added Health Benefits
Natural hardwood floors don’t just look great; they’re also great for your health! Compared to other flooring options, they don’t harbor as much dust and dander (very helpful to those who suffer from allergies!). Plus, studies show that natural resources help relieve stress.
Wood floors in schools are proven to help students achieve better scores and improve focus. So why not add them to your home? For more information on all the benefits wood products have to offer, check out our episode of American Hardwood Advisor where we talk about all the benefits of using the natural resource.
More on This Old House Ventures, LLC
The 2021 Idea House marks the ninth project that This Old House has worked on with Baird Brothers Fine Hardwoods. For decades, This Old House Ventures has provided home enthusiasts with trusted information and expert advice. Each year they highlight project homes and idea homes where their experts build and remodel structures in the modern age. Follow along with the projects on their TV show, Ask This Old House, or in their This Old House Magazine.
The TOH Modern Barnhouse is featured in the Fall 2021 issue of This Old House Magazine.
TOH & Baird Brothers — A Homeowner’s Dream!
Baird Brothers is honored to have worked with This Old House on a variety of different projects throughout the years. Kevin O’Connor, host of PBS’s This Old House even visited our Canfield, Ohio hardwood shop to see firsthand how his favorite wood products were made! Catch the visit on TOH’s 1807/3907 episode!
Want to learn more about the other TOH projects that use Baird Brothers Fine Hardwoods products? This Old House Modern Barnhouse is just one of many! See for yourself!
